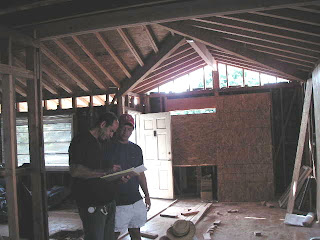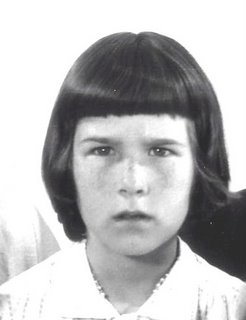




A few steps in the transformation.
The 490' master bed/bath addition was added to the back of the house making the footprint 1,600'. Nothing of the original house remained except the hardwood floors of two original bedrooms which were reconfigured in size and shape. The front of the house underwent major changes as we removed interior walls to create a large front living area (which required new beam support structure) and changed the roof line to create vaulted ceilings. All interior and exterior walls were stripped down to 2X4s and the foundation was bolted to the existing and new part of the house for added earthquake strength. We added a layer of reinforced shear wall to the existing structure, re-insulated exterior and interior walls for sound and weatherproofing, installed all new windows, french doors, new hardwood floors, new plumbing, electrical, drywall, fixtures, new porch, heating and air conditioning, new roof, and exterior stucco. The backyard was partially re-fenced, levelled, and the separate garage was given new stucco, trim paint and an electric garage door.


<< Home